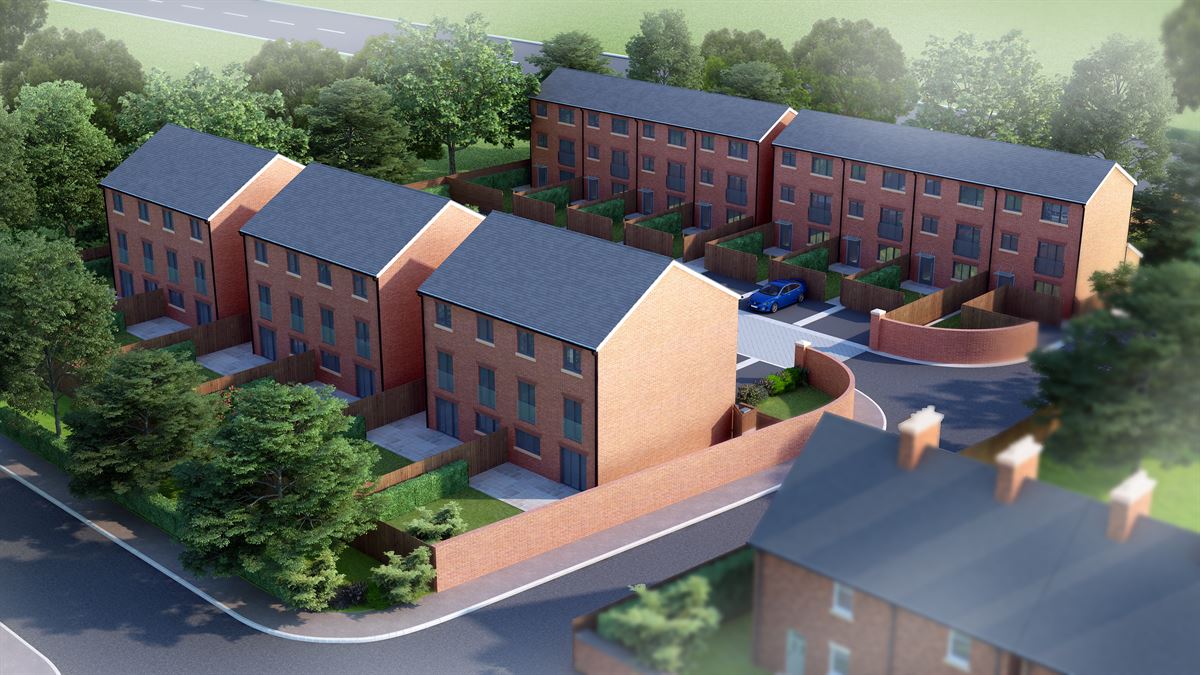Property Detail
Plot 13 Church Grove
**THE DEVELOPMENT IS REGISTERED FOR THE HELP TO BUY SCHEME** The eagerly awaited second phase of this highly popular development presents six high efficiency four bedroom semi detached family homes, with spacious accommodation arranged over three floors, situated on the fringe of this sought after village. Carefully constructed to the latest standards of insulation and design, this exciting new development has been completed to exacting standards. Each property has a driveway parking area to the front which leads up to a well proportioned integral garage with an up and over door to the front as well as a personal door into the reception hall. The accommodation is approached via a welcoming reception hall that has a guest w.c. off to the side, whilst spanning the rear of the house is an impressive dining kitchen fitted to an excellent standard with integrated appliances and an adjoining dining area with French doors out to the garden. To the first floor there is a spacious living room with two Juliet balconies to the rear taking full advantage of the views over the garden. The impressively proportioned master bedroom is situated to the front of the property and has its own en suite bathroom/w.c. To the second floor there are a further three bedrooms again of generous proportions, all served by a well appointed family bathroom/w.c. Outside, each property has its own driveway parking leading up to the integral garage and a planted front garden, whilst to the rear there is a very pleasant garden with a paved seating area. Each property has a high efficiency gas fired central heating system together with solar panels (which we are advised will be owned outright and not subject to any lease arrangement) and also features points for a wall mounted television in each bedroom. These properties form part of this small and exclusive enclave on the fringe of Altofts. Altofts itself offers a good range of local shopping, schooling and recreational facilities with a wider range of amenities available in the nearby centres of Normanton and Castleford. Travel further afield is very convenient with junction 31 of the M62 motorway just one mile away and ready access to both Normanton and Glasshoughton railway stations. The development is registered for the Help To Buy Scheme.
Internals
DETAIL AND LOCATION
- Type: Semi-Detached
- Area: 450m2
- Altofts
- 4 Bedrooms
- 2 Bathrooms


